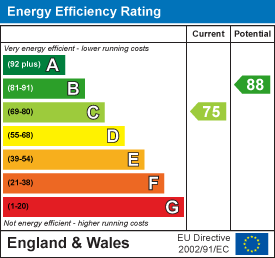Sold
Guide price
£330,000
Why this home is Chosen...
This immaculately presented three bedroom 'cluster' house is in a convenient and popular location close to Sutton Coldfield town centre, Wylde Green train station and the stunning Sutton Park. Comprising of open plan lounge/dining room with French doors to a private patio area and double doors to a modern kitchen, office/study, guest wc, three spacious bedrooms (master with fitted wardrobes and en-suite), second bedroom with fitted wardrobes, house bathroom, two allocated parking spaces and a communal garden space.
A quick tour
Highlights of this superb home include:
* Well presented and well maintained throughout
* Open Plan lounge/diner
* Modern kitchen
* Three generous bedrooms (master with en-suite)
* House Bathroom
* Private patio area and communal garden
* Two allocated parking spaces
* Did we mention the excellent location?
Welcome to Tudor Way
This immaculately presented three bedroom 'cluster' house is in a convenient and popular location close to Sutton Coldfield town centre, Wylde Green train station and the stunning Sutton Park. Comprising of open plan lounge/dining room with French doors to a private patio area and double doors to a modern kitchen, office/study, guest wc, three spacious bedrooms (master with fitted wardrobes and en-suite), second bedroom with fitted wardrobes, house bathroom, two allocated parking spaces and a communal garden space.
On entering the property, the entrance hall has stairs off to first floor, and doors to the study/office, guest wc and lounge/dining room. The lounge/dining room has a feature fire place, French doors to a private patio area and double doors to the modern and contemporary kitchen with a range of wall and base units and integrated appliances. The master bedroom has fitted wardrobes and an en-suite featuring a corner shower cubicle, low level wc and wash hand basin in vanity unit. The second bedroom also features fitted wardrobes while the house bathroom features a bath, corner shower cubicle, low level wc and wash hand basin in vanity unit.
Outside, there are two allocated parking spaces and a communal garden area. The property is freehold however, as there are communal grounds, a service charge is payable which also includes building insurance.
Purchaser Fee
Chosen Home Limited charge a purchase fee of 1% plus VAT of the selling price (subject to a minimum fee of £2,000 +Vat) which is payable by the purchaser on completion of the sale and is to be a condition of sale in the contract. It is for the sellers lawyers to collect this fee with the purchase price on completion. The estate agents costs must be sent by telegraphic transfer to the sellers solicitors prior to keys being released. Need to sell? Sell your home for free with Chosen.
What3Words
///lions.trace.liability
This 3 word address refers to an exact 3m x 3m location. Enter the 3 words into the free What3Words app to find the exact property location.
Details Disclaimer
Whilst Chosen Home Limited endeavour to ensure the accuracy of property details produced and displayed, we have not tested any apparatus, equipment, fixtures and fittings or services and so cannot verify that they are connected, in working order or fit for the purpose. Neither have we had sight of the legal documents to verify the Freehold or Leasehold status of any property. A Buyer is advised to obtain verification from their Solicitor and/or Surveyor. The measurements indicated are supplied for guidance only.


Sold
Bedrooms: 3
Bathrooms: 2
Reception rooms: 1
Guide price
Sold
Bedrooms: 3
Bathrooms: 1
Reception rooms: 2
Offers over
Sold
Bedrooms: 2
Bathrooms: 2
Reception rooms: 2
Offers in the region of