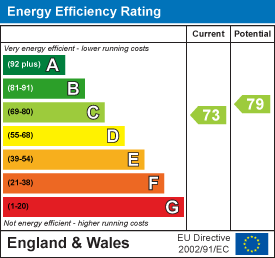Sold
Offers over
£600,000
Why this home is Chosen...
Introducing a stunning modern gem in Burntwood, a five bedroom, three bathroom detached property that has just hit the market. Nestled on its own tranquil road, this residence offers the perfect blend of contemporary luxury and suburban charm. With five spacious bedrooms, three elegantly appointed bathrooms, and a generous living space, it's an ideal family home. Boasting sleek, modern design elements and ample natural light, this property is an inviting haven for those seeking both comfort and style.
Quick Tour
Highlights of this lovely home include:
*Five Bedrooms
*Three Bathrooms
*Three reception rooms
*Modern Kitchen/diner
*Utility
*Double garage
*Private Rear Garden
*Great school catchment area
*Close to Lichfield train station
*Did we mention its chain free?
Welcome to Nightingale Walk
Welcome to this exquisite five-bedroom detached property that has just made its debut on the market.
As you approach, the expansive driveway and double garage provide ample parking for your convenience. Stepping through the front door, you're greeted by an awe-inspiring wrap-around staircase, setting the tone for the grandeur that awaits.
The hallway leads you over real wood flooring into a recently refitted modern kitchen, featuring top-notch Miele & Bosch appliances, including a triple oven, built-in coffee machine, wine cooler & Quooker hot water tap making it a culinary enthusiast's dream. Adjacent to the kitchen is a utility room with newly fitted boiler for added convenience. Beyond, a bright conservatory with a converted roof invites you to relax and enjoy the outdoors year-round. Returning to the hallway, you'll discover an impressively designed dining room and separate lounge, along with a versatile home office, large cloak room and a convenient downstairs WC.
Ascending the stunning staircase, you'll find five bedrooms, two of which boast en-suites, while the primary suite boasts a spacious walk-in wardrobe. The remaining three bedrooms are generously sized double rooms, offering ample space for family or guests.
Outside, a sunny seating area with abundant privacy beckons you to unwind in style.
Tenure Freehold
We understand that this property is Freehold however prospective buyers should check this with their conveyancers.
Council Tax Band G
We understand that this property falls under council tax band G but recommend that any prospective buyer check online to satisfy themselves.
Details Disclaimer
Whilst Chosen Home Limited endeavour to ensure the accuracy of property details produced and displayed, we have not tested any apparatus, equipment, fixtures and fittings or services and so cannot verify that they are connected, in working order or fit for the purpose. Neither have we had sight of the legal documents to verify the Freehold or Leasehold status of any property. A Buyer is advised to obtain verification from their Solicitor and/or Surveyor. The measurements indicated are supplied for guidance only
Purchaser Fee
This property is subject to a buyers fee of 1% plus VAT of the selling price which is payable by the purchaser on completion of the sale and is to be a condition of sale in the contract. It is for the sellers lawyers to collect this fee with the purchase price on completion. The estate agents costs must be sent by telegraphic transfer to the sellers solicitors prior to keys being released. Need to sell? Sell your home for free with Chosen.

