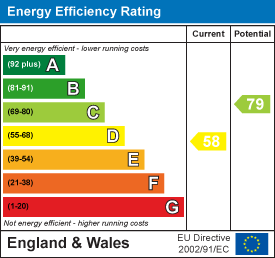Sold
Offers in the region of
£895,000
Why this home is Chosen...
Nestled on the prestigious Monkeseaton Road in Sutton Coldfield, a magnificent 5-bedroom detached family home has just made its debut on the market. This residence exudes timeless elegance and modern comfort, making it the ideal haven for a growing family. With a spacious interior layout, this property offers ample space for both relaxation and entertainment. Beyond its captivating interior, this property enjoys an enviable location, with close proximity to renowned schools, excellent transport links from Wylde Green train station offering an easy commute for professionals, and the added convenience of being within walking distance to the vibrant Sutton Coldfield town centre. This home presents an unparalleled opportunity for those seeking the perfect blend of luxurious living and accessibility to amenities.
A quick tour
Highlights of this stunning family home include:
* Chain free
* Elegantly redesigned
* Two large reception rooms
* Wonderful open plan kitchen with dining and lounge area
* 5 bedrooms
* 2 bathrooms
* Renowned school catchment area
* Perfect location for commuters
* Large south facing garden
* Did we mention its chain free?
Welcome to Monkseaton Road
This meticulously redesigned family home offers a warm welcome as you approach its ample driveway, which opens onto a spacious, sunlit hallway adorned with original stained glass features in the porch, evoking a sense of timeless elegance. As you traverse this inviting corridor, a generously proportioned dining room with a bay window invites you to admire the picturesque front outlook, creating an idyllic setting for family meals and special gatherings. This room is also perfectly set up as a home office, whether you're a remote worker, a freelancer, or someone who simply enjoys a peaceful workspace, this room provides the perfect environment for your professional endeavors. In addition to the dedicated home office space, you'll also find other areas on the property that have been thoughtfully designed to accommodate remote working.
Beyond the dining room, a separate lounge awaits, featuring double doors that seamlessly connect to the garden and benefits a charming log-burning fire, promising cozy evenings by the hearth.
The expansive open-plan kitchen is the heart of this home, thoughtfully designed to accommodate dining and lounge areas. It boasts modern finishes, underfloor heating and all the built-in appliances one would expect, with a captivating view of the sun-drenched garden. Adjacent to the kitchen, a utility room enhances practicality.
Ascend the elegant staircase to discover an airy landing adorned with more original stained glass features. This landing leads to five impressive bedrooms, with the primary bedroom offering an en-suite for added convenience, while a beautifully designed family bathroom serves the remaining bedrooms.
Outside, the landscaped south facing garden beckons with a relaxing seating area, a generous lawned space, and a dedicated play area, all crowned by a convenient shed. Completing the package, a single garage accessed from the front driveway provides additional storage and parking options.
This home is a true masterpiece, seamlessly blending timeless charm with modern functionality for the perfect family haven.
Council Tax Band G
We understand that this property falls under council tax band G but recommend that any prospective buyer check online to satisfy themselves.
Details Disclaimer
Whilst Chosen Home Limited endeavour to ensure the accuracy of property details produced and displayed, we have not tested any apparatus, equipment, fixtures and fittings or services and so cannot verify that they are connected, in working order or fit for the purpose. Neither have we had sight of the legal documents to verify the Freehold or Leasehold status of any property. A Buyer is advised to obtain verification from their Solicitor and/or Surveyor. The measurements indicated are supplied for guidance only
Purchaser Fee
This property is subject to a buyers fee of 1% plus VAT of the selling price which is payable by the purchaser on completion of the sale and is to be a condition of sale in the contract. It is for the sellers lawyers to collect this fee with the purchase price on completion. The estate agents costs must be sent by telegraphic transfer to the sellers solicitors prior to keys being released. Need to sell? Sell your home for free with Chosen.
Tenure Freehold
We understand that this property is Freehold however prospective buyers should check this with their conveyancers.


Sold
Bedrooms: 5
Bathrooms: 3
Reception rooms: 3
Guide price
Sold
Bedrooms: 5
Bathrooms: 3
Reception rooms: 3
Sold
Bedrooms: 5
Bathrooms: 3
Reception rooms: 2
Guide price