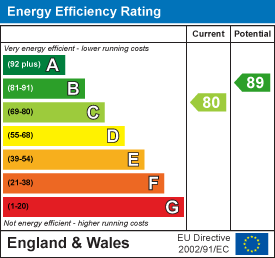Sold
Offers over
£850,000
Why this home is Chosen…
Nestled in the heart of the Staffordshire countryside, The Lodge Stables is a stunning barn conversion located within the sought-after area of Hoar Cross. This charming five bedroom barn benefits from lovely modern interiors perfectly blended with the classic period features expected of a converted barn. With spectacular panoramic countryside views this family home is a sanctuary to relax and unwind. The property is ideally situated for serene country living, yet only a short drive to a range of amenities on offer in the local village of Barton-Under-Needwood. This superb home offers an open-plan kitchen/ family room, home office, lounge, playroom/ bedroom, utility room, guest WC, double garage, a further 4 bedrooms and 3 bathrooms.
A quick tour
Highlights of this stunning barn include:
* Sought after Hoar Cross Area
* 5 bedrooms and 3 bathrooms
* Panoramic countryside views
* Open-plan living
* Underfloor heating throughout
* Great school catchment area
* Did we mention the stunning location…?
Welcome to The Lodge Stables...
Nestled in the heart of the Staffordshire countryside, The Lodge Stables is a stunning barn conversion located within the sought-after area of Hoar Cross. This charming five bedroom barn benefits from lovely modern interiors perfectly blended with the classic period features expected of a converted barn. With spectacular panoramic countryside views this family home is a sanctuary to relax and unwind. The property is ideally situated for serene country living, yet only a short drive to a range of amenities on offer in the local village of Barton-Under-Needwood. This superb home offers an open-plan kitchen/ family room, home office, lounge, playroom/ bedroom, utility room, guest WC, double garage, a further four bedrooms and three bathrooms.
On entering the property via the bright reception hallway, you are welcomed by a stunning double height space with exposed brick wall, beautiful oak and iron staircase rising to the first floor, engineered oak flooring with underfloor heating throughout (delivered through an air source heat pump) and a clever open-plan layout.
The shaker-style kitchen is fitted with modern appliances including Neff microwave oven, steam oven, Neff induction hob, full height larder fridge, Neff dishwasher and a stunning Belfast sink. This family area is the hub of the home with views to both the front and rear of the property and a dining and lounge area combined. With cornerless sliding doors leading onto the rear patio, this family area offers a well-designed layout, ideal for entertaining family and friends. The utility room and cloak room are conveniently positioned via a door off the kitchen, they offer additional storage, a sink, ample space for a washing machine and dryer and a door leading into the double garage. Accessed via the entrance hallway is a practical home office with large dual aspect windows and a private lounge with French doors opening onto the front walled garden. Bedroom two is a generous double situated on the ground floor with views to the front and benefitting from a modern ensuite with shower. Bedroom five/playroom is also situated on the ground floor offering multi-functional use and is currently used as a playroom, with generous storage and beautiful floor to ceiling windows and door offering access to and views over the rear garden.
The first floor accommodation is accessed via the stunning oak and iron staircase and offers a wonderful galleried landing with a large window allowing natural light to flood in. The master suite is an impressive space with remarkable tall ceilings and stunning wooden beams. The master benefits from a fitted dressing area, stunning en-suite bathroom with walk-in shower and breath-taking views over the surrounding open countryside. Bedroom three and four are both practically sized and stylish, again presenting the beautiful high ceilings and traditional beams. The chic family-bathroom offers a bath and shower and a large wash basin. The exposed beams and neutral decor continue the traditional yet stylish theme throughout first floor.
Stepping outside of the property you are greeted with a substantial patio area, ideal for a table and chairs which flows beautifully into the family friendly rear garden designed with sustainability and nature in mind, all with impressive views of the countryside landscape and beyond. To the front, there is ample parking courtesy of the stoned driveway and double garage and a pretty walled garden with lawn and planted borders. There is planning in place for the erection of a further garage.
Details Disclaimer
Whilst Chosen Home Limited endeavour to ensure the accuracy of property details produced and displayed, we have not tested any apparatus, equipment, fixtures and fittings or services and so cannot verify that they are connected, in working order or fit for the purpose. Neither have we had sight of the legal documents to verify the Freehold or Leasehold status of any property. A Buyer is advised to obtain verification from their Solicitor and/or Surveyor. The measurements indicated are supplied for guidance only
Purchaser Fee
Chosen Home Limited charge a purchase fee of 1% plus VAT of the selling price (subject to a minimum fee of £2,000 +Vat) which is payable by the purchaser on completion of the sale and is to be a condition of sale in the contract. It is for the sellers lawyers to collect this fee with the purchase price on completion. The estate agents costs must be sent by telegraphic transfer to the sellers solicitors prior to keys being released. Need to sell? Sell your home for free with Chosen.
Tenure Freehold
We understand that this property is Freehold however prospective buyers should check this with their conveyancers.
Council Tax Band F
We understand that this property falls under council tax band F but recommend that any prospective buyer check online to satisfy themselves.

