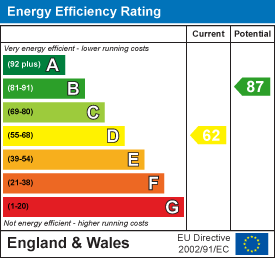Sold
Guide price
£500,000
Why this home is Chosen...
Having been thoughtfully extended and exquisitely interior-designed by the current owners, this extended family home has been finished to a very high standard. Located in the highly sought-after area of Boldmere, this superb home is perfectly located within walking distance to the stunning 2,400 acre Sutton Park whilst being within easy reach of Boldmere high street and all of the local shops and amenities. On offer is a stunning open plan kitchen/family room with sliding patio doors to the conservatory/ dining area, separate lounge, home office, utility room, gorgeous master bedroom, two further bedrooms, family bathroom, sizeable rear garden and block-paved driveway.
A quick tour
Highlights of this superb family home include:
* Extended & refurbished
* Open plan kitchen/family room
* Separate living room
* Utility room
* Three bedrooms
* Family bathroom
* Block-paved driveway
* Home office
* Walking distance to Sutton Park
* Did we mention the great location?
Welcome to Halton Road...
The entrance hall feels light and airy with Parquet-style Karndean flooring flowing through to the open-plan kitchen/family room, a home office, stairs rising to the first floor and a door to the front living room. The living room has a cosy feel with plush pale grey carpets, a bay window to the front and a stunning media-wall with shelving.
Open access from the hallway leads to the spectacular open plan kitchen/ family room with defined areas for relaxing, entertaining, eating and cooking. This stylish space is enhanced by panelling throughout, a feature wall with space for a mounted television, shelving and an elegant, neutral colour palette with Farrow And Ball décor throughout. The kitchen is beautifully designed and appointed with pale grey “shaker” style units and white Quartz worktops, real Calacatta tiling, 5 ring-gas hob, extractor fan and fitted dishwasher. The utility room is accessed off the kitchen and offers elegant navy units and ample space for a washing machine and dryer. Light floods in thanks to the sliding patio doors to the rear leading to the recently added conservatory- currently used as a dining area.
The feeling of quality and refinement continues as you reach the first floor. The stunning principal bedroom is beautifully designed with stunning panelling and has a delightful window seat offering views over the private rear garden. Bedroom two enjoys views to the front of the property and looks like it has been taken from “The White Company” brochure with soft tones and a superb bay window. Bedroom three is single in size and offers a “hidden” space - ample for wardrobe storage. The family bathroom offers both a rolled-top bath and separate shower cubicle, with W.C, a lovely vanity unit and finished with stunning real Calacatta tiling.
The rear garden has been designed with family life and entertainment in mind. The patio doors open seamlessly onto a fantastic area of paving with plenty of room for garden furniture and barbecue. Steps lead down to another patio area and vast level lawn which leads onto an organic vegetable garden to the rear.
Boldmere has a vibrant and bustling high street with a plethora of local shops, bars and restaurants on offer and a great sense of community. The local schools are excellent and very highly sought-after. Sutton Park is a 2400 acre national nature reserve with its own high-end restaurants and bistros, lakes with a sailing club, play areas, a golf course and lovely walks!
Purchaser Fee
This property is subject to a buyers fee of 1% plus VAT of the selling price which is payable by the purchaser on completion of the sale and is to be a condition of sale in the contract. It is for the sellers lawyers to collect this fee with the purchase price on completion. The estate agents costs must be sent by telegraphic transfer to the sellers solicitors prior to keys being released. Need to sell? Sell your home for free with Chosen.
Tenure Freehold
We understand that this property is Freehold however prospective buyers should check this with their conveyancers.
Council Tax Band D
We understand that this property falls under council tax band D but recommend that any prospective buyer check online to satisfy themselves.
What3Words
///humid.shield.panic
This 3 word address refers to an exact 3m x 3m location. Enter the 3 words into the free What3Words app to find the exact property location.
Details Disclaimer
Whilst Chosen Home Limited endeavour to ensure the accuracy of property details produced and displayed, we have not tested any apparatus, equipment, fixtures and fittings or services and so cannot verify that they are connected, in working order or fit for the purpose. Neither have we had sight of the legal documents to verify the Freehold or Leasehold status of any property. A Buyer is advised to obtain verification from their Solicitor and/or Surveyor. The measurements indicated are supplied for guidance only


Sold
Bedrooms: 4
Bathrooms: 1
Reception rooms: 3
Guide price
Sold
Bedrooms: 5
Bathrooms: 2
Reception rooms: 4
Offers over
Sold
Bedrooms: 4
Bathrooms: 3
Reception rooms: 2
Asking price