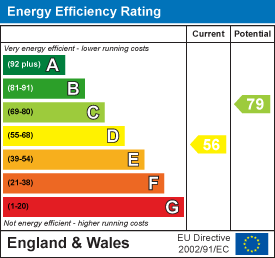Sold STC
Offers over
£625,000
Why this home is Chosen...
This deceptively spacious dormer bungalow offers very flexible accommodation, with the option to easily create a self contained annex or work space, or even a lucrative Air B&B. It is situated just a few minutes stroll from Sutton Coldfield Town centre and is within the catchment area for some outstanding schools.
Highlights of this flexible family home include:
* Stunning open plan kitchen/diner
* Two Separate lounges
* Ground floor bedroom and shower room
* Further ground floor bedroom or Study
* Two further bedrooms and a bathroom to first floor
* Detached double garage with room above
* Did we mention the fantastic location?
Welcome to 111 Birmingham Road
This incredibly deceptive property offers very flexible accommodation over two floors, with two downstairs bedrooms and a shower room and the option to turn one of the spacious sitting rooms into a bedroom.
The reception hallway is a lovely welcoming space which leads to the generous kitchen diner, which has been well designed and provides ample storage and benefits from having French doors leading out to the rear terrace which overlooks the stunning rear garden. This is a great entertaining space and creates a lovely extension to the indoor dining area. There are two spacious sitting rooms on the ground floor, one at the rear of the house with French doors leading to the garden and a fabulous wood burning stove takes centre stage for those cosy winter evenings. The second sitting room is a lovely light filled room with views to the front garden. There are two bedrooms on this floor (one currently used as a study) and a shower room.
On the first floor are a further two double bedrooms and a bathroom. The principle bedroom has views to the rear garden and benefits from a large storage area in the eves which could be a walk in wardrobe.
To the outside, the property benefits from a block paved driveway with parking for several vehicles and a front garden with lawn and flower beds. The large rear garden is mainly laid to lawn with established shrubs and trees, which provide a wonderful private space for relaxing.
The detached garage has huge potential to create a separate annex or working space. The garage currently has an inspection pit on the ground floor and stairs leading to a fantastic attic room which has lots of natural light flooding through the velux style windows and pretty port hole style windows to the front and rear elevation.
Overall, this property is ideal for those looking for a spacious and versatile home with potential for further development or use as a home office or business. The location is also highly desirable, being situated within easy access to local amenities and transport links, Outstanding schools and of course SuttonPark. The flexible layout means it would suit a variety of needs, whether it be for a family, those needing a home office, or those who require a separate living space for guests or relatives. Furthermore, the detached garage with its versatile space offers numerous possibilities for expansion. The outside space is also impressive. The large driveway provides ample parking, and the rear garden is a real oasis with plenty of room to relax and entertain. This deceptive dormer bungalow is a must-see property that offers an amazing amount of potential and flexibility.
Tenure Freehold
We understand that this property is Freehold however prospective buyers should check this with their conveyancers.
Council Tax Band E
We understand that this property falls under council tax band E but recommend that any prospective buyer check online to satisfy themselves.
Details Disclaimer
Whilst Chosen Home Limited endeavour to ensure the accuracy of property details produced and displayed, we have not tested any apparatus, equipment, fixtures and fittings or services and so cannot verify that they are connected, in working order or fit for the purpose. Neither have we had sight of the legal documents to verify the Freehold or Leasehold status of any property. A Buyer is advised to obtain verification from their Solicitor and/or Surveyor. The measurements indicated are supplied for guidance only
Purchaser Fee
This property is subject to a buyers fee of 1% plus VAT of the selling price which is payable by the purchaser on completion of the sale and is to be a condition of sale in the contract. It is for the sellers lawyers to collect this fee with the purchase price on completion. The estate agents costs must be sent by telegraphic transfer to the sellers solicitors prior to keys being released. Need to sell? Sell your home for free with Chosen.
What3Words
///remedy.wisely.scales
This 3 word address refers to an exact 3m x 3m location. Enter the 3 words into the free What3Words app to find the exact property location.


Sold
Bedrooms: 4
Bathrooms: 2
Reception rooms: 2
Offers over
Sold
Bedrooms: 3
Bathrooms: 1
Reception rooms: 2
Offers in excess of
For Sale
Bedrooms: 4
Bathrooms: 2
Reception rooms: 2
Guide price