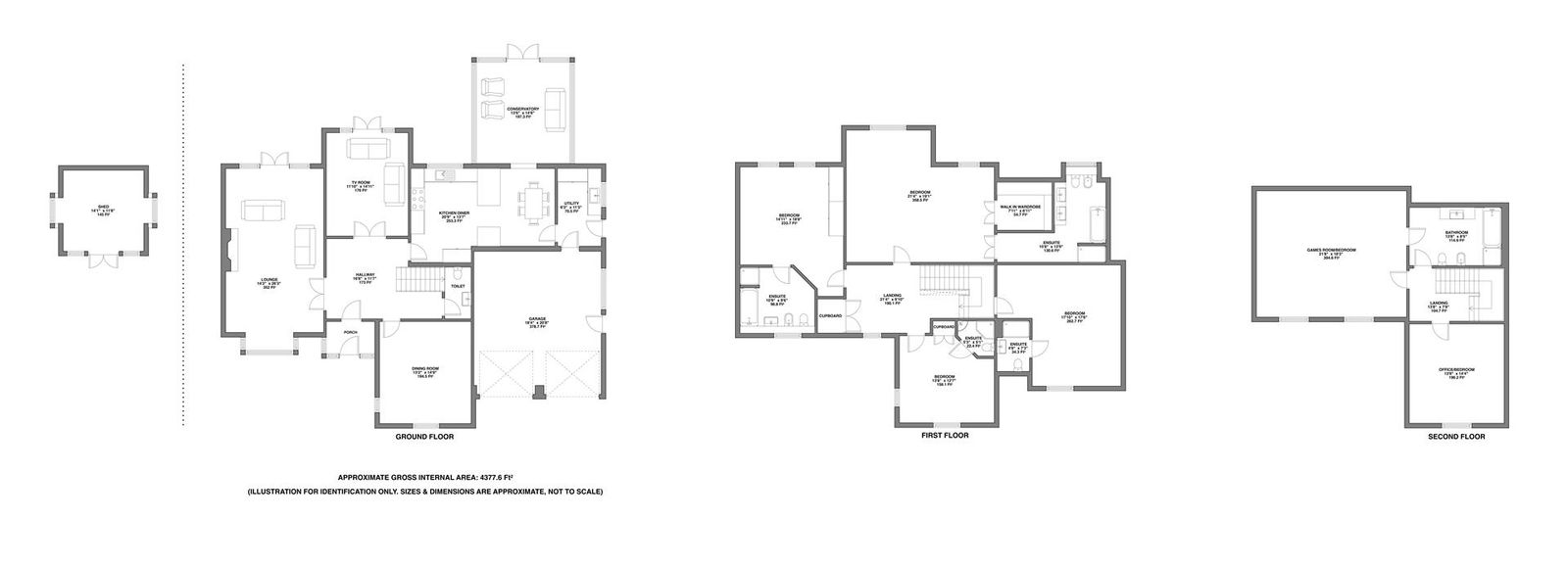For Sale
Offers Over
£1,600,000
Why this home is Chosen... Welcome to this stunning 6-bedroom house nestled within the prestigious Four Oaks Estate. Boasting spacious living areas, luxurious amenities, and charming outdoor spaces, this residence offers the epitome of comfortable living with huge potential to transform into a very modern residence (subject to planning permission). The property is just a short walk from the stunning 2,400 acre Sutton Park, which offers something for everyone with walking, cycling, golf and a variety of other outdoor pursuits. Sitting within a great school catchment, this property is prefect for a long term family home. A quick tour Highlights of this well presented property include: * Ideal location * Great school catchment * Local amenities close by * Great access to Birmingham city centre * En-suite bathroom in the master bedroom * Great-sized garden and driveway for multiple vehicles * Plans for a modern transformation * Did we mention the great location!
Welcome to 42a Hartopp Road....
42a Is a spacious 6 bedroom family home with state of the art plans ( subject to planning permission ) to transform it into one of a kind property. Situated on the highly sought-after and exclusive ‘Four Oaks Estate’, the property is just a short walk from the stunning 2,400 acre Sutton Park, which offers something for everyone with walking, cycling, golf and a variety of other outdoor pursuits. Four Oaks tennis club is also just a short walk away. Nearby Mere Green offers an array of independent and chain shops, restaurants and bars. The town of Sutton Coldfield provides further shops, restaurants, and excellent schooling including the renowned Bishop Vesey’s Grammar School, Sutton Coldfield Grammar School for Girls and Highclare School. There are also several bus services to Solihull School and Edgbaston High School for Girls and the full range of King Edward’s schools. The area also benefits from easy access to the M42, M6 and M6 Toll as well as regular train services to Birmingham, Lichfield and further afield from Four Oaks station and Sutton Coldfield station, both within easy reach.
Welcome to this stunning 6-bedroom house nestled within the prestigious Four Oaks Estate. Boasting spacious living areas, luxurious amenities, and charming outdoor spaces, this residence offers the epitome of comfortable living with huge potential to transform into a very modern residence.
Ground Floor:
Upon entering, you are greeted by a generous and inviting hall, leading seamlessly to the rest of the house.
The dining room, perfect for entertaining guests or enjoying family meals, is to the right as you enter the hall.
A modern and fully-equipped kitchen diner awaits, providing ample space for culinary creativity and casual dining with a large conservatory off.
For cozy evenings, a snug offers a retreat for relaxation or intimate gatherings.
The large front to back lounge exudes space and comfort, ideal for hosting large gatherings or unwinding. Convenience is key with a downstairs WC for guests.
A laundry room completes the ground floor.
First Floor:
Ascend to the first floor where four spacious double bedrooms await, each accompanied by its own ensuite.
The master bedroom is a sanctuary unto itself, featuring the added luxury of a walk-in wardrobe.
Every bedroom on this floor offers privacy and comfort, ensuring a restful night's sleep for all residents.
Second Floor:
The second floor is dedicated to recreation and productivity, with a generously-sized games room for leisure activities and entertainment.
Adjacent to the games room, a spacious office provides a tranquil workspace, perfect for remote work.
A large bathroom services both the games room and office, adding convenience and functionality to this floor.
Exterior:
A double garage provides ample parking and storage space for vehicles and outdoor equipment.
The expansive garden offers a serene escape, with lush greenery and ample space for outdoor activities and re
Council Tax Band H
We understand that this property falls under council tax band H but recommend that any prospective buyer check online to satisfy themselves.
Purchaser Fee
This property is subject to a buyers fee of 1% plus VAT of the selling price which is payable by the purchaser on completion of the sale and is to be a condition of sale in the contract. It is for the sellers lawyers to collect this fee with the purchase price on completion. The estate agents costs must be sent by telegraphic transfer to the sellers solicitors prior to keys being released. Need to sell? Sell your home for free with Chosen.
Details Disclaimer
Whilst Chosen Home Limited endeavour to ensure the accuracy of property details produced and displayed, we have not tested any apparatus, equipment, fixtures and fittings or services and so cannot verify that they are connected, in working order or fit for the purpose. Neither have we had sight of the legal documents to verify the Freehold or Leasehold status of any property. A Buyer is advised to obtain verification from their Solicitor and/or Surveyor. The measurements indicated are supplied for guidance only
Tenure Freehold
We understand that this property is Freehold however prospective buyers should check this with their conveyancers.
What3Words
///example.example.example
This 3 word address refers to an exact 3m x 3m location. Enter the 3 words into the free What3Words app to find the exact property location.

Sold
Bedrooms: 6
Bathrooms: 2
Reception rooms: 3
Offers Over
Sold STC
Bedrooms: 8
Bathrooms: 5
Reception rooms: 5
Guide Price
For Sale
Bedrooms: 6
Bathrooms: 3
Reception rooms: 5
Offers Over