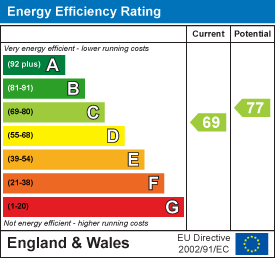Sold
Offers over
£700,000
Why this home is Chosen...
Set in a sought after location near to excellent schools and just a short walk to Streetly Village and the Streetly Gate of Sutton Park, this deceptively spacious home already offers a great layout and plenty of space but also screams potential! On offer is more than 2,500sqft of accommodation including four generous bedrooms (master with en-suite), house bathroom, large 'L' shape lounge/diner, family room, study, playroom/office, breakfast kitchen, utility and guest wc. The property sits on a generous plot of almost a third of an acre with ample parking to the front and a large southerly facing rear garden.
A quick tour
Highlights of this deceptive dormer with potential include:
* Deceptively spacious (over 2,500sqft)
* Four generous double bedrooms (master with en-suite)
* Family bathroom
* Great potential
* Large 'L' shape lounge/diner
* Family room/dining room
* Breakfast Kitchen
* Garage
* Generous plot of almost a third of an acre
* Did we mention the great location?
Welcome to Foley Road East
Set in a sought after location within a short walk of Streetly Village and the Streetly Gate of Sutton Park, this deceptively spacious home screams potential! On offer are four generous bedrooms (master with en-suite), house bathroom, large 'L' shape lounge/diner, family room, study, playroom/office, breakfast kitchen, utility with sun area and guest wc. The property sits on a generous plot of almost a third of an acre with ample parking to the front and a large southerly facing rear garden.
Approached over an attractive block paved driveway with area of lawn and mature trees, access is given to the garage, entrance porch and gated side access. The useful porch has feature stained glass and leaded door and windows opening into the welcoming entrance hall with stairs off to the first floor and doors to master bedroom, family room/dining room, guest wc and lounge/diner. The family/dining room offers a bay window to the front, original style feature fireplace and opens into the breakfast kitchen. With a range of wall and base units, the breakfast kitchen enjoys views over the rear garden and has integrated double oven, five burner gas hob with space for dishwasher, fridge and freezer and doors to a useful pantry and the utility room. Moving back through the ground floor, the master bedroom features a bay window overlooking the front and a door to the en-suite featuring a window to the side, bath with shower over, low level wc and wash hand basin set in vanity unit. The large 'L' shape lounge/diner has defined spaces with original style fireplace, window and French doors opening to the rear garden and stained and leaded doors to the study and playroom/office. The study features a window to the side and a useful storage cupboard under the stairs while the playroom/office enjoys views over the rear garden. Completing the ground floor is the guest wc and utility room with double sink, plumbing for washing machine, space for dryer and fridge, and opening into small sun/seating area and gardeners WC and access to the integral garage with up and over door to the front.
To the second floor there are three double bedrooms and house bathroom. The largest of the three rooms to the front would easily lend itself to being split into giving a fifth bedroom two while the third and fourth bedrooms both give access into the eaves for fully boarded storage. Further loft space is off the landing into the eaves and a loft hatch above the landing. The house bathroom comprises of a bath with shower over, low level wc, wash hand basin and bidet.
Externally, there is a generous block paved driveway to the front with ample space for parking including an area for a caravan or motor home and an area of lawn, mature trees provide privacy. To the rear, the large southerly facing garden has an initial patio area which leads to an expanse of lawn with mature borders and fruit trees. Beyond this is a large wooded and working area with garden shed.
Purchaser Fee
This property is subject to a buyers fee of 1% plus VAT of the selling price which is payable by the purchaser on completion of the sale and is to be a condition of sale in the contract. It is for the sellers lawyers to collect this fee with the purchase price on completion. The estate agents costs must be sent by telegraphic transfer to the sellers solicitors prior to keys being released. Need to sell? Sell your home for free with Chosen.
Tenure Freehold
We understand that this property is Freehold however prospective buyers should check this with their conveyancers.
Council Tax Band F
We understand that this property falls under council tax band F but recommend that any prospective buyer check online to satisfy themselves.
What3Words
///local.using.rides
This 3 word address refers to an exact 3m x 3m location. Enter the 3 words into the free What3Words app to find the exact property location.
Details Disclaimer
Whilst Chosen Home Limited endeavour to ensure the accuracy of property details produced and displayed, we have not tested any apparatus, equipment, fixtures and fittings or services and so cannot verify that they are connected, in working order or fit for the purpose. Neither have we had sight of the legal documents to verify the Freehold or Leasehold status of any property. A Buyer is advised to obtain verification from their Solicitor and/or Surveyor. The measurements indicated are supplied for guidance only.


Sold
Bedrooms: 4
Bathrooms: 2
Reception rooms: 2
Guide price
For Sale
Bedrooms: 4
Bathrooms: 3
Reception rooms: 2
Offers over
Sold
Bedrooms: 3
Bathrooms: 2
Reception rooms: 2
Offers in the region of